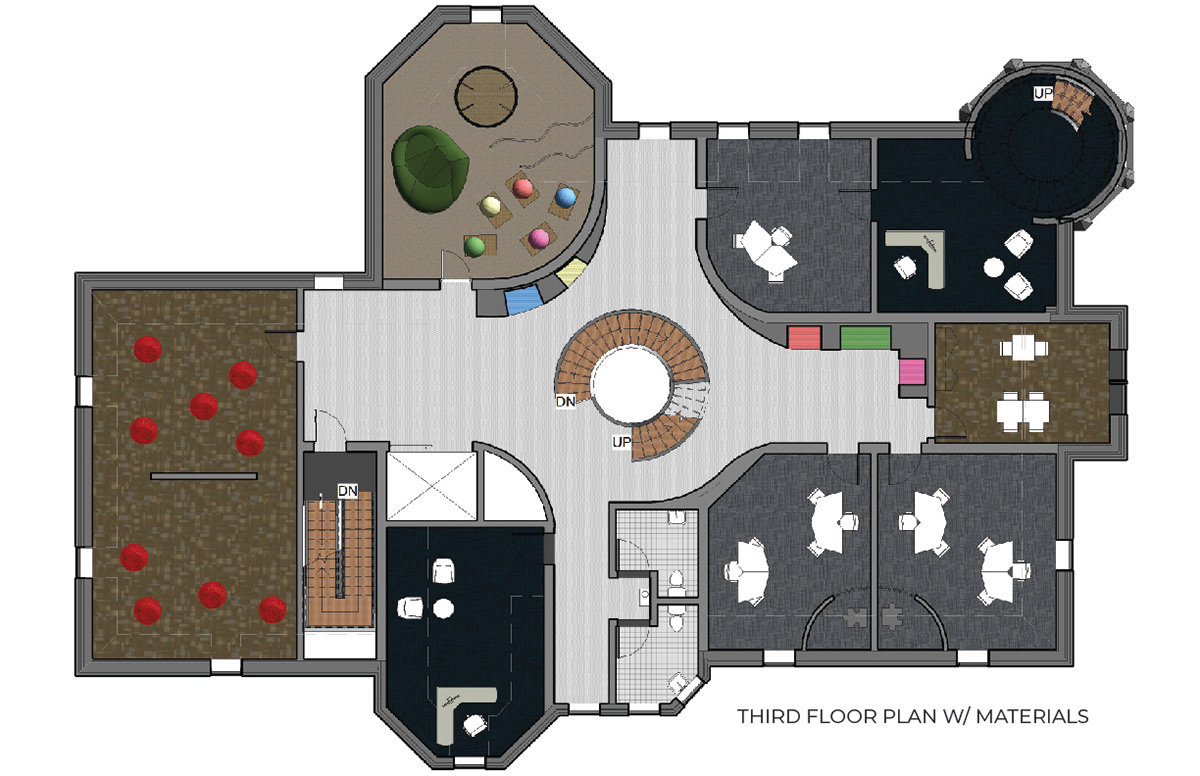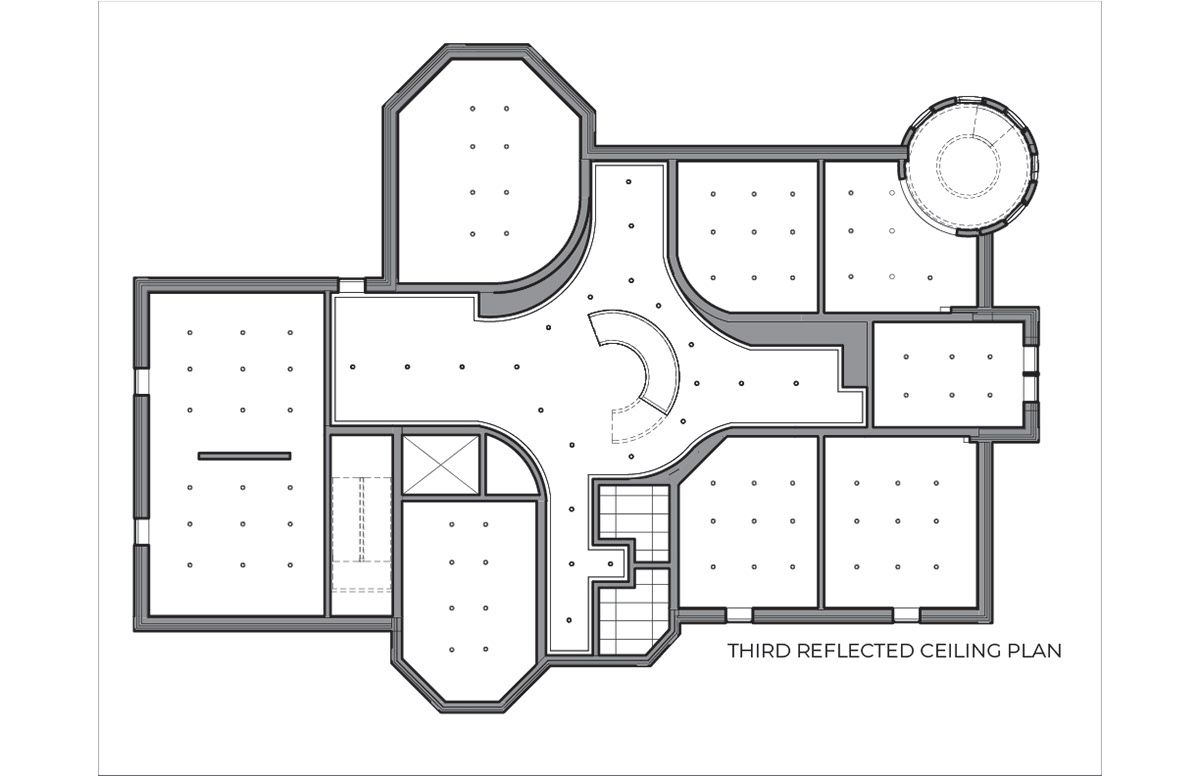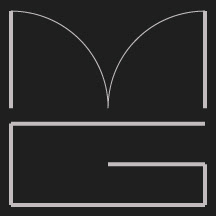This is a design proposal for the Krueger Scott Mansion in Newark. The mansion is to be used as a vocational and community center for youth with autism.
ASPECTSS- a design index for Autism, established by Dr. Magda Moustafa, is the main guide used in this project to achieve the best design solutions for the users of the facility.
Based on research, interiors that serve people with autism should be separated based on stimulus and type of activity done in these areas. The diagrams below show the 2 divisions of the facility. The left diagram show the division of administration, emotional support and the vocational training areas. The right diagram shows the high stimulus (red), low stimulus (green), and the transitional spaces (yellow).
Note: the gray area is not available, and the blue is the existing vertical transitioning spaces.
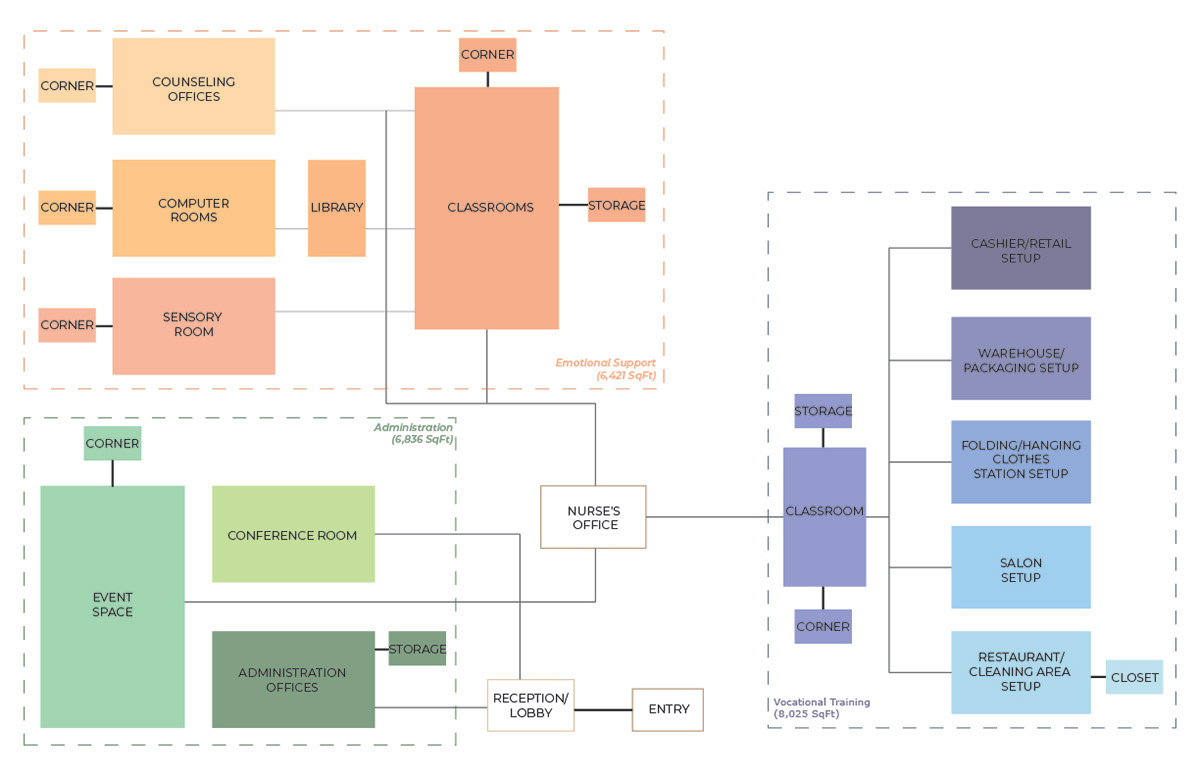
Adjacency Diagram

Exploded 3D Diagram
Way Finding System
The way-finding system throughout the building is applied through the flooring and the door colors of the rooms. The flooring in all hallways and transitional spaces is white hexagonal tiles (like the one in the diagram below). The rooms will be color coded and the colors will be within the floor tiles leading to the room.
Basement- Vocational Training | First Floor - Operational | Second & Third floor - Emotional Support
First Floor - Operational
First Floor has the reception/lounge room, the administration offices, the conference room, the nurse's office, and the cafeteria.
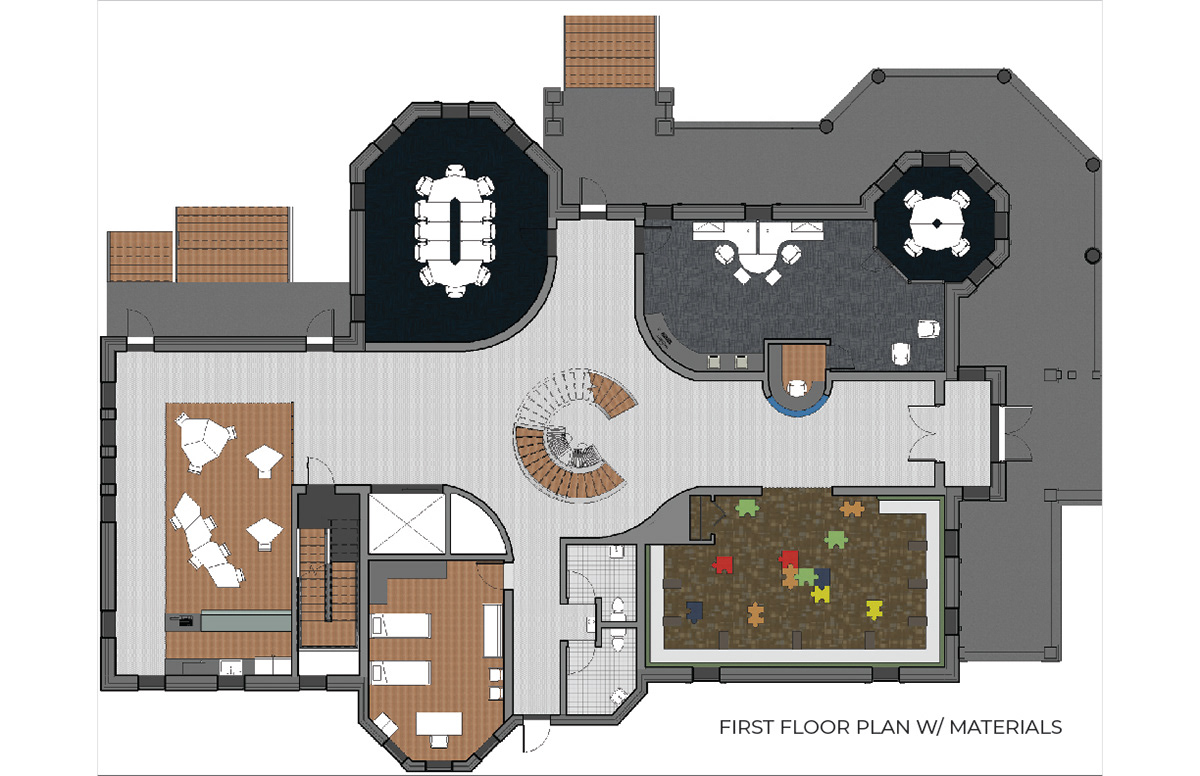
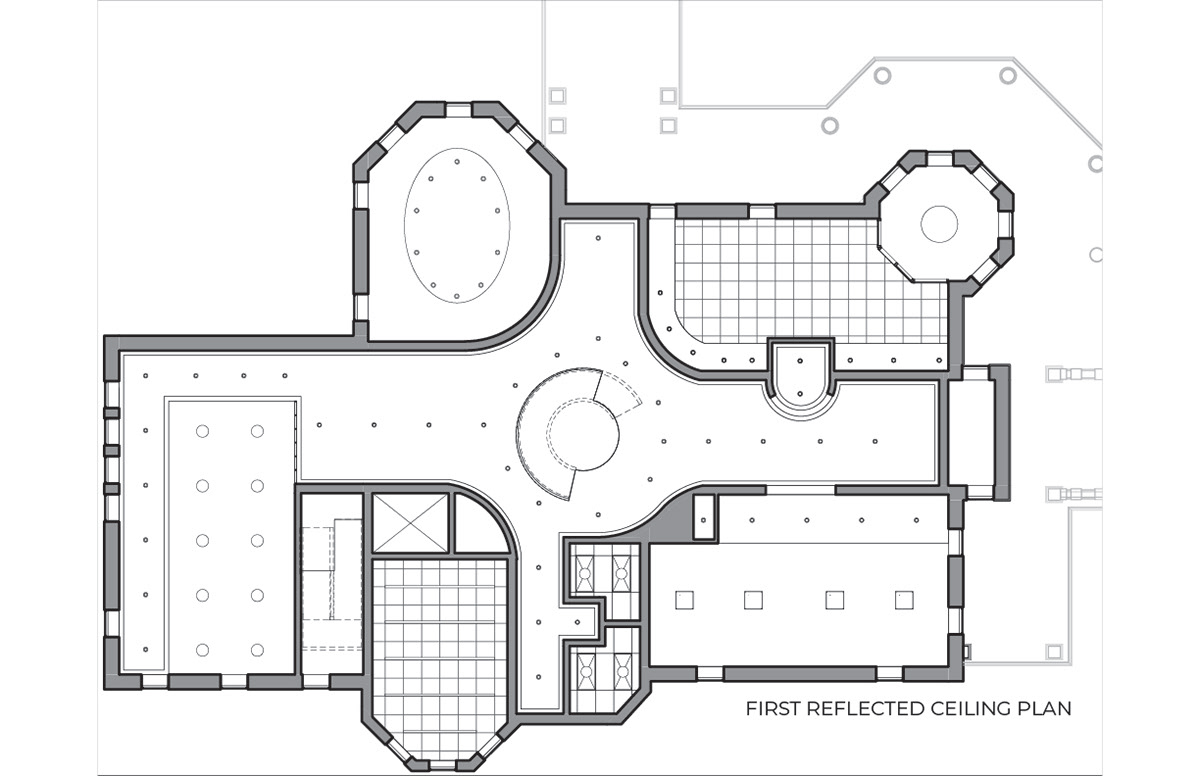
Basement- Vocational Training
Basement has all the vocational training setups. One room is set up as a demo class for visual training. There's a room setup for retail and warehouse training, one for hair salon, one for cafeteria (serving and cleaning training), and one for an office (data entry training).
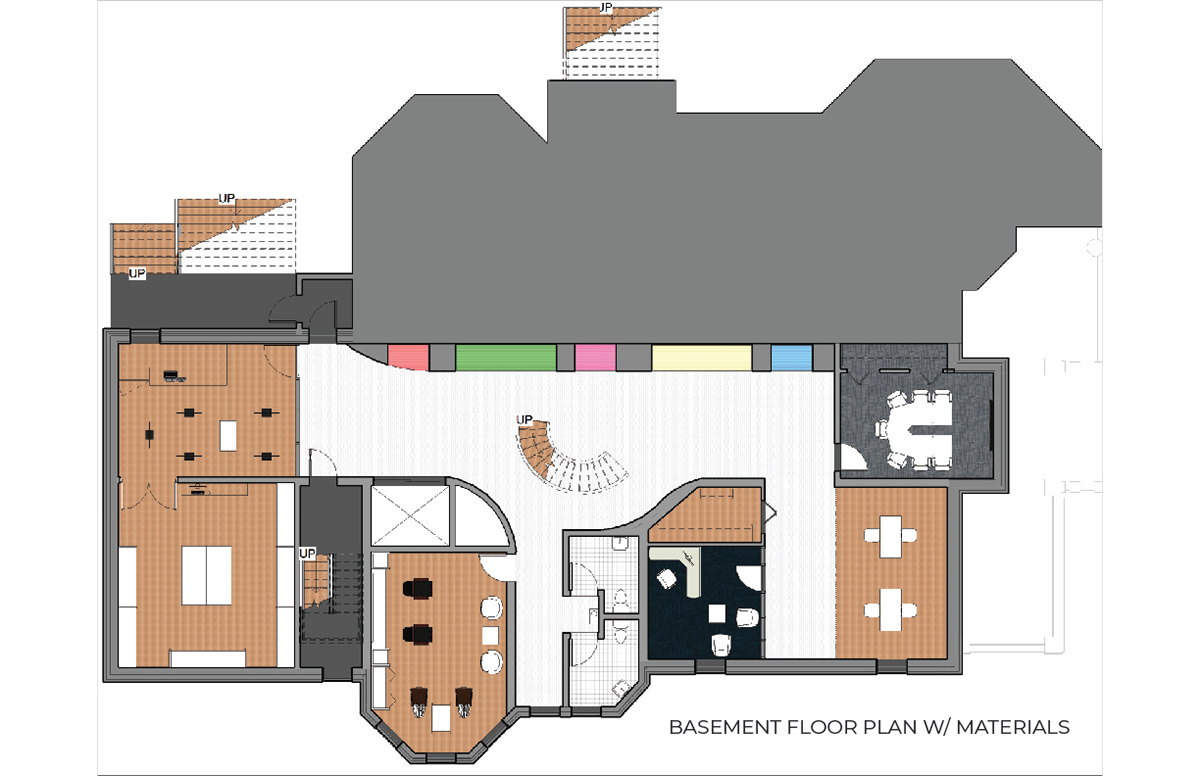
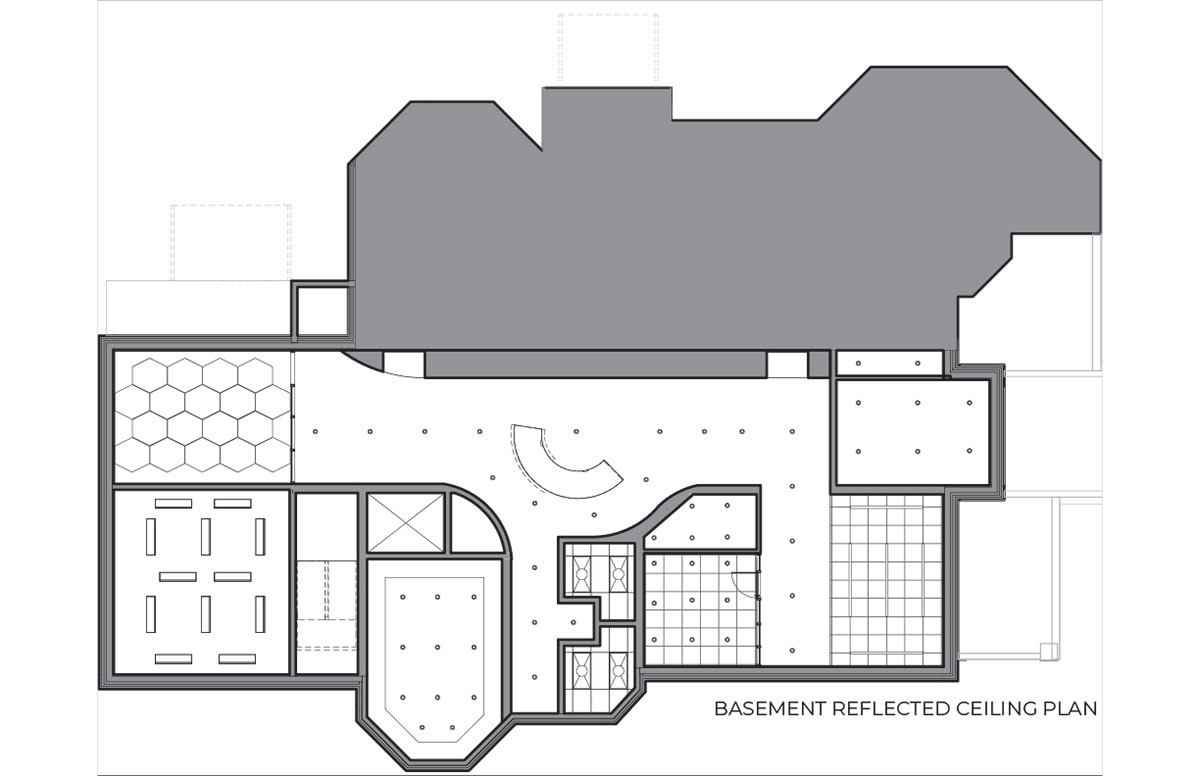
Second Floor - Emotional Training
Second Floor has the staff lounge, a game room, classrooms, counseling rooms, a sensory room, and a library with a computer room inside.
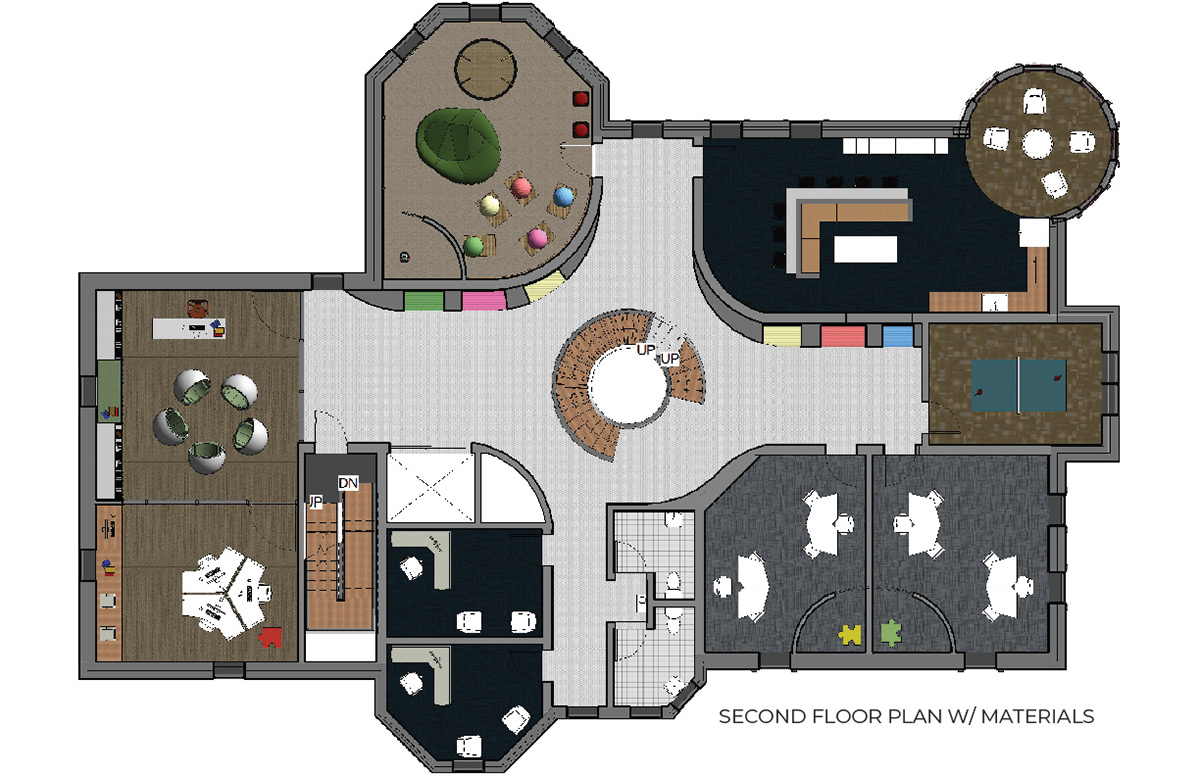
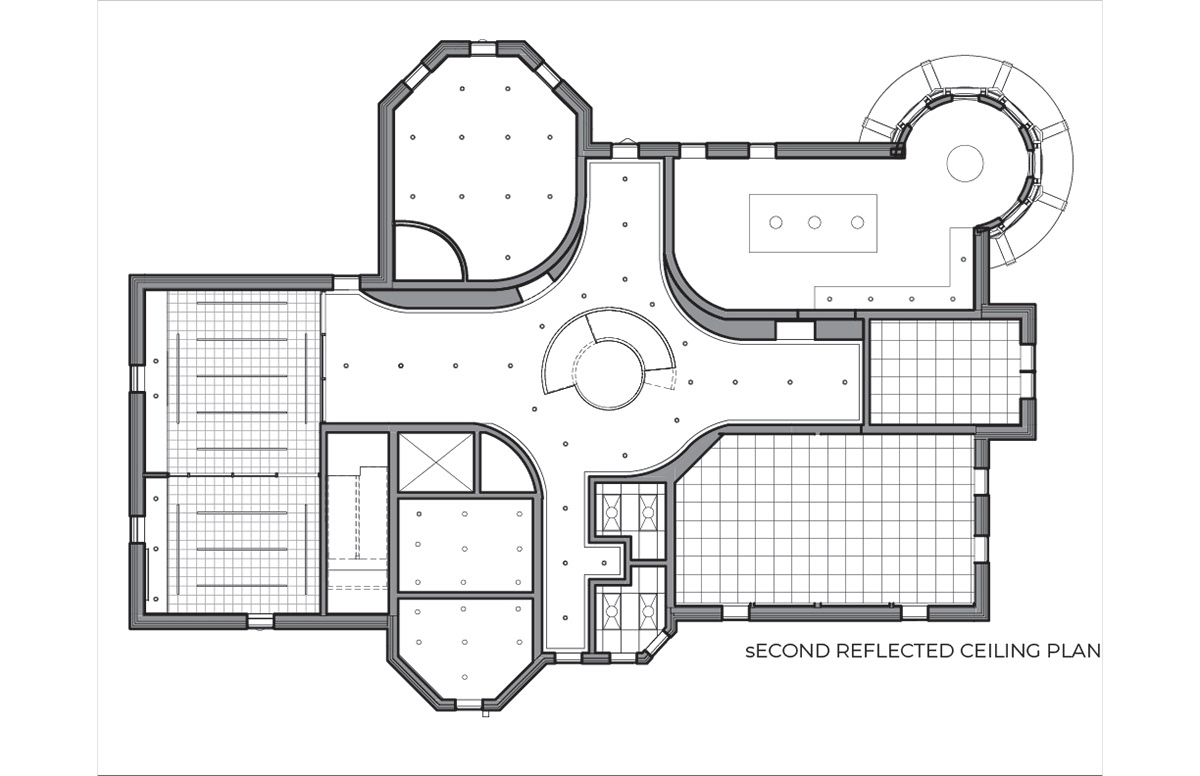
Sensory Room
Scan QR code below to view the sensory room.
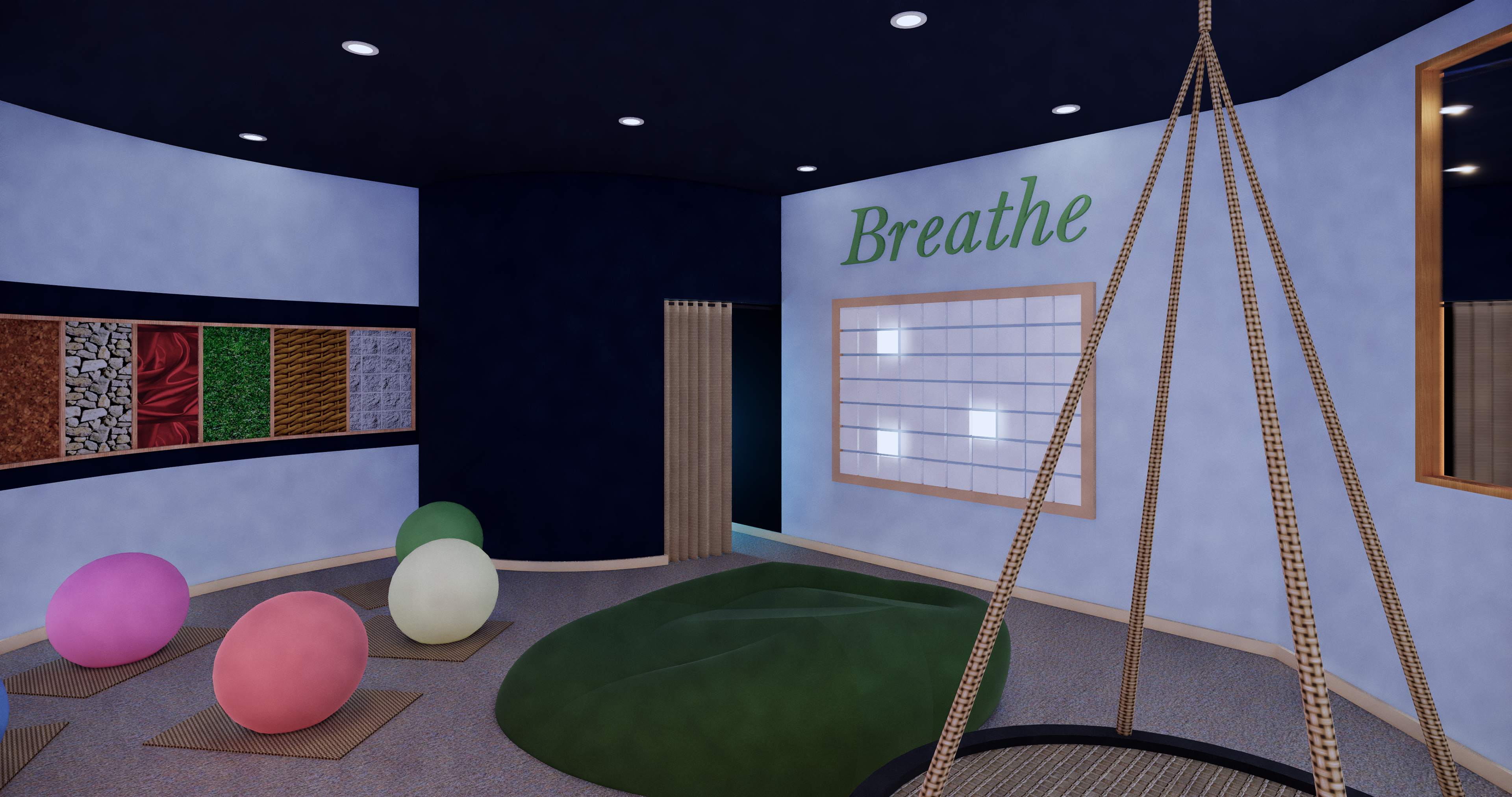
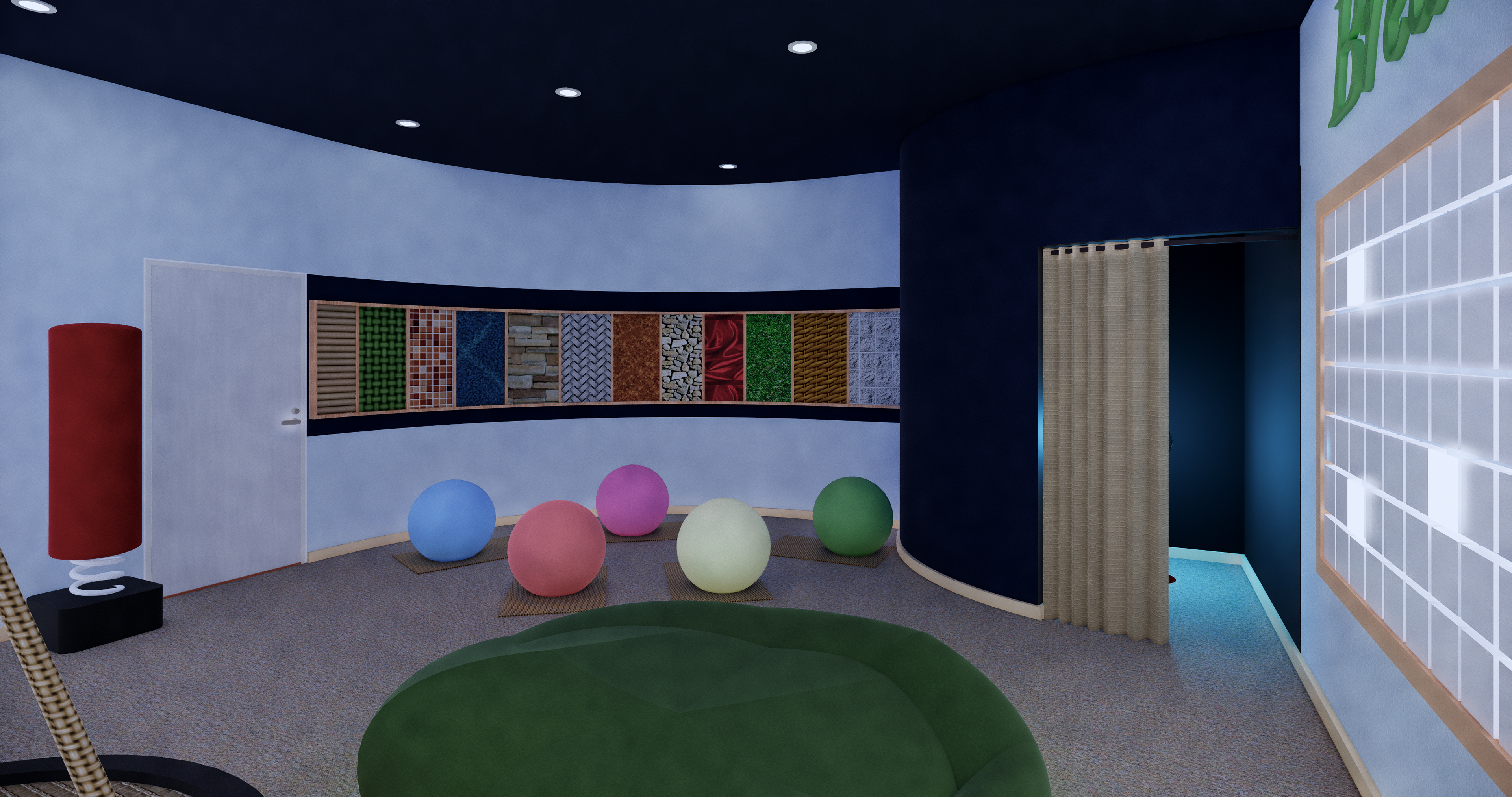
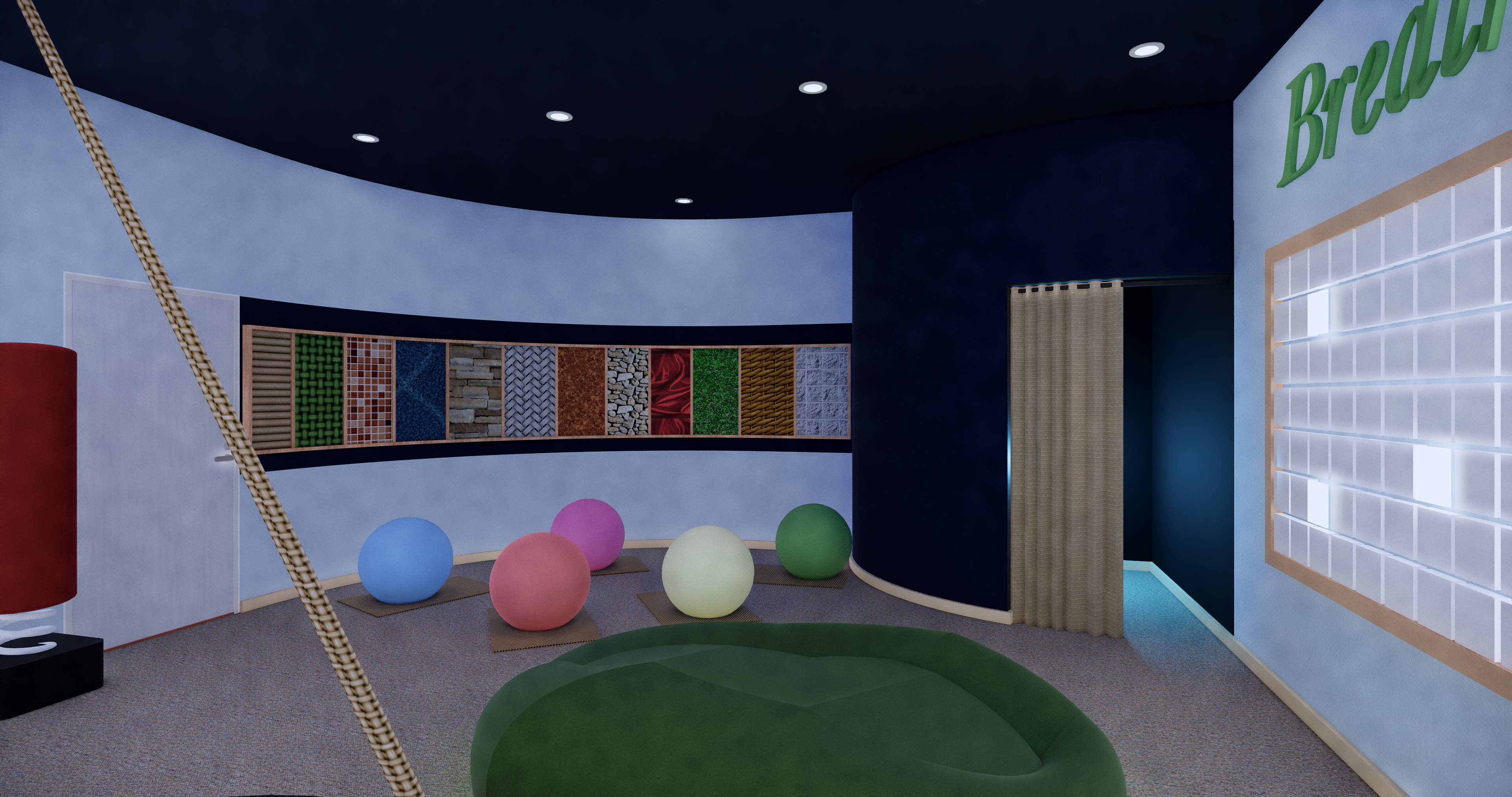
The Library
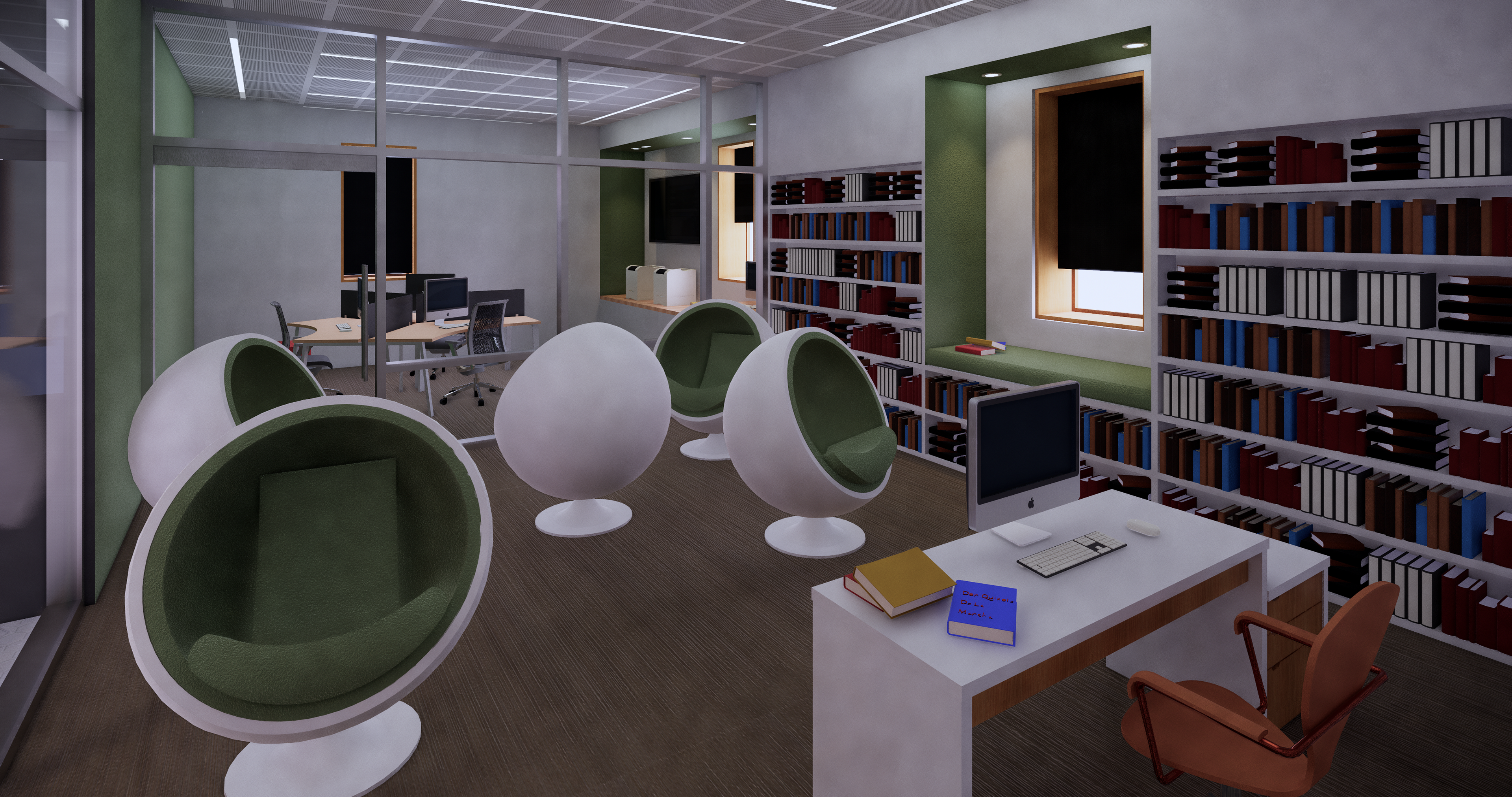
Individual Setup
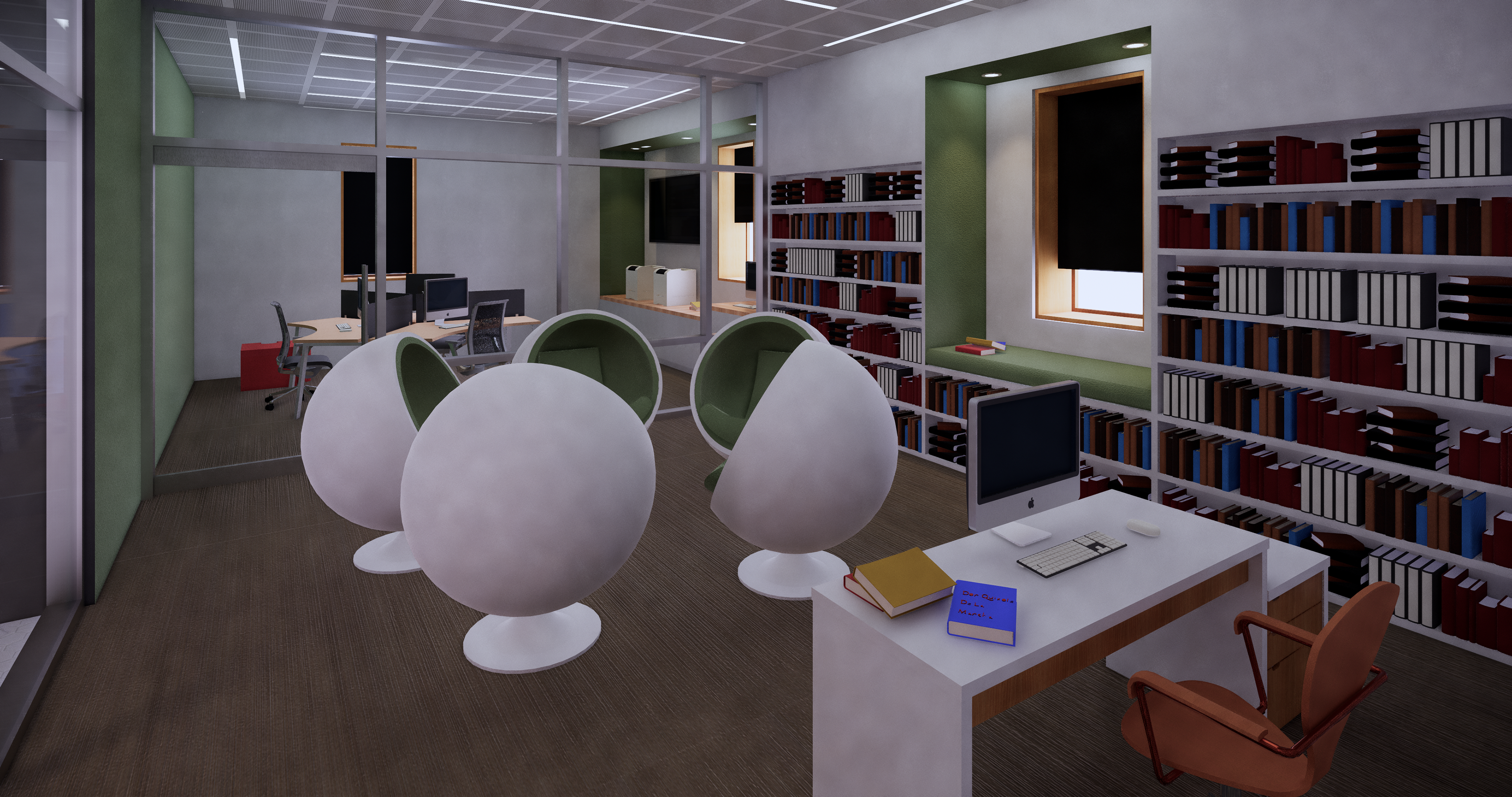
Group Setup
Third Floor - Emotional Training
Third Floor has a classroom for youth that require special personal assistance, along with a separate office, a game room, classrooms, sensory room, counseling office, and a game room with electronics.
