This a millennial office design proposal for NJIT's Enterprise Development Center in Newark.
Reception
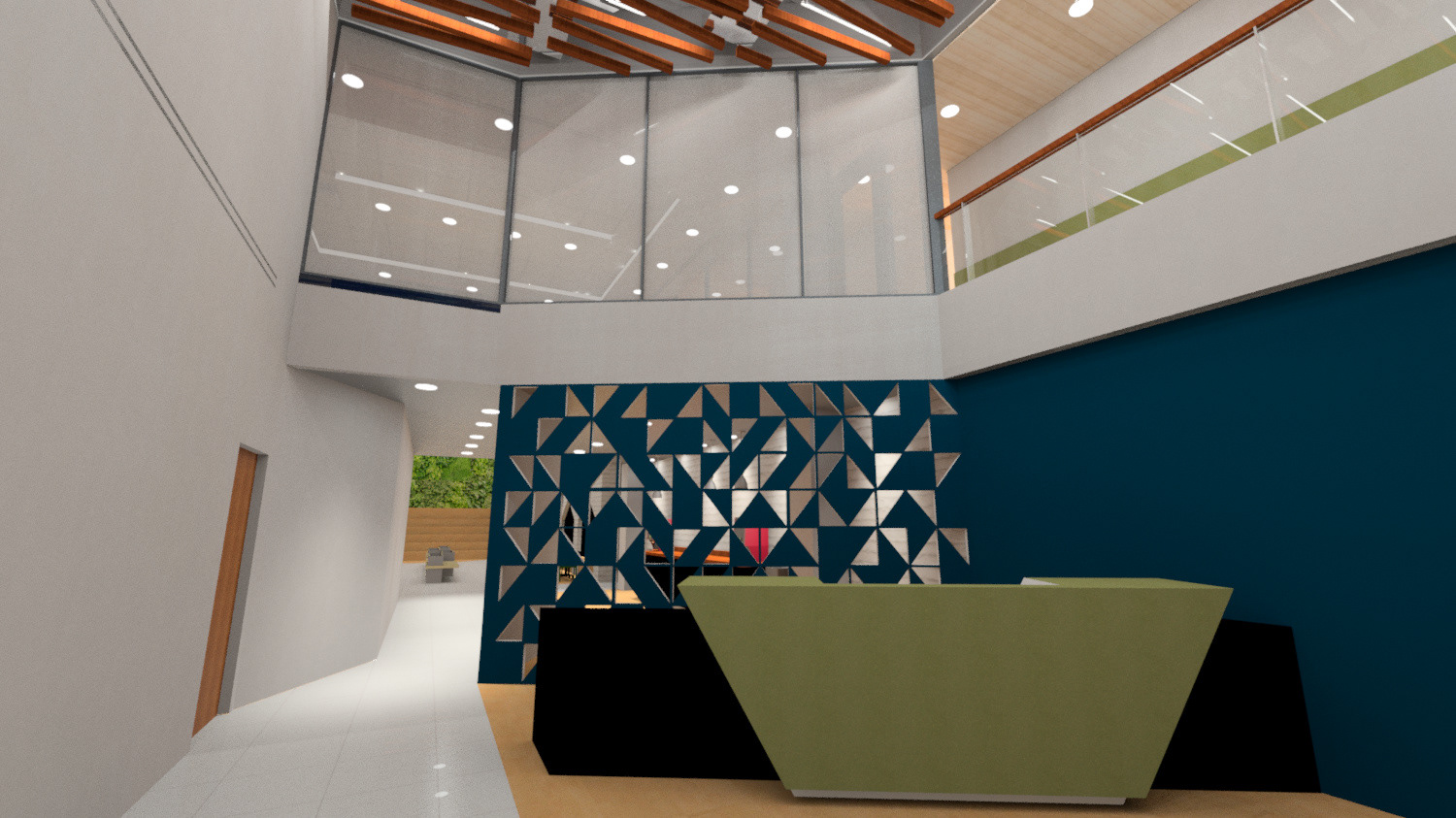
Conference room above is in use (opaque glass)

Conference room above is not used (clear glass)
Coffee Bar | Cafeteria
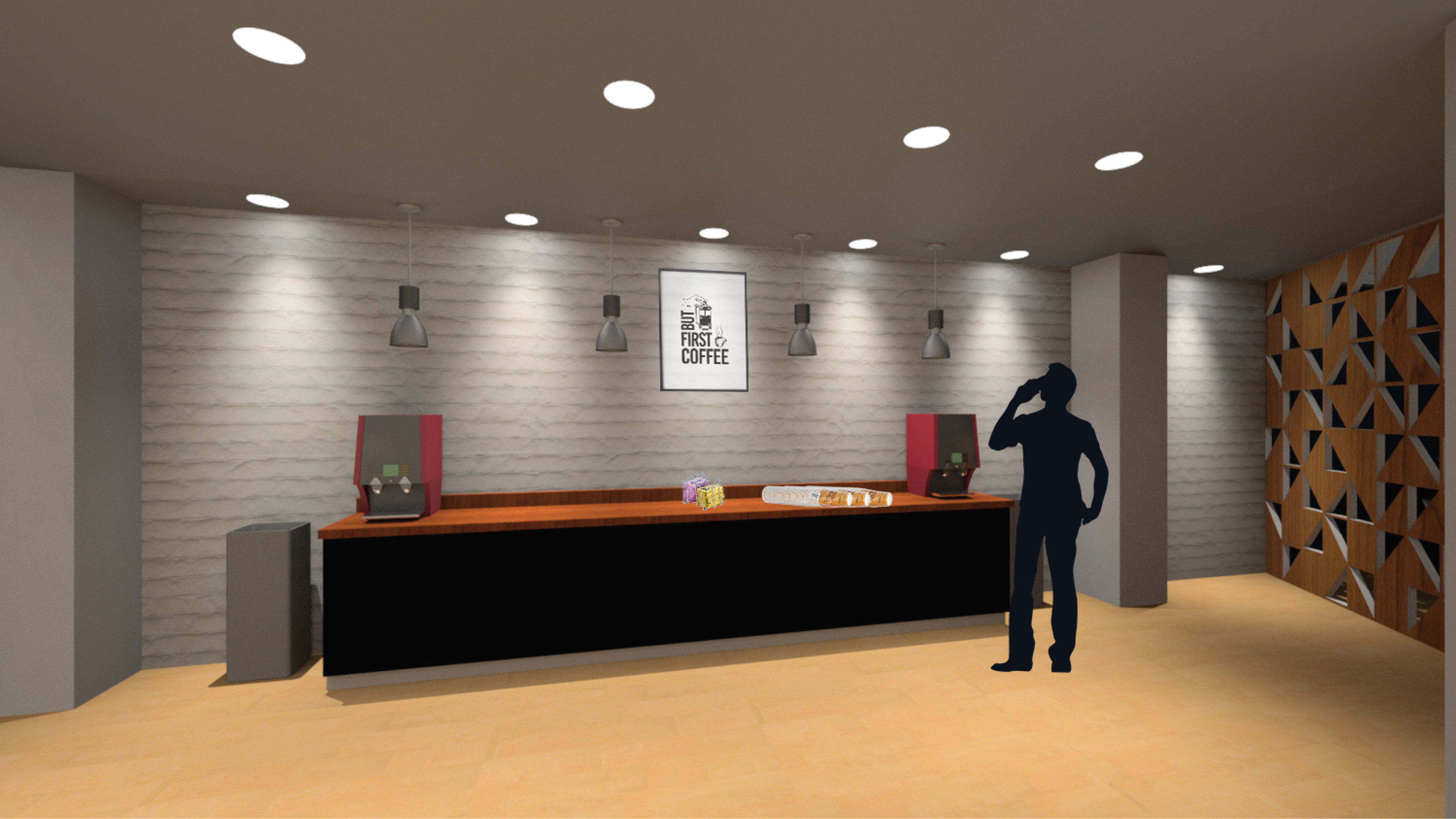

Lobby
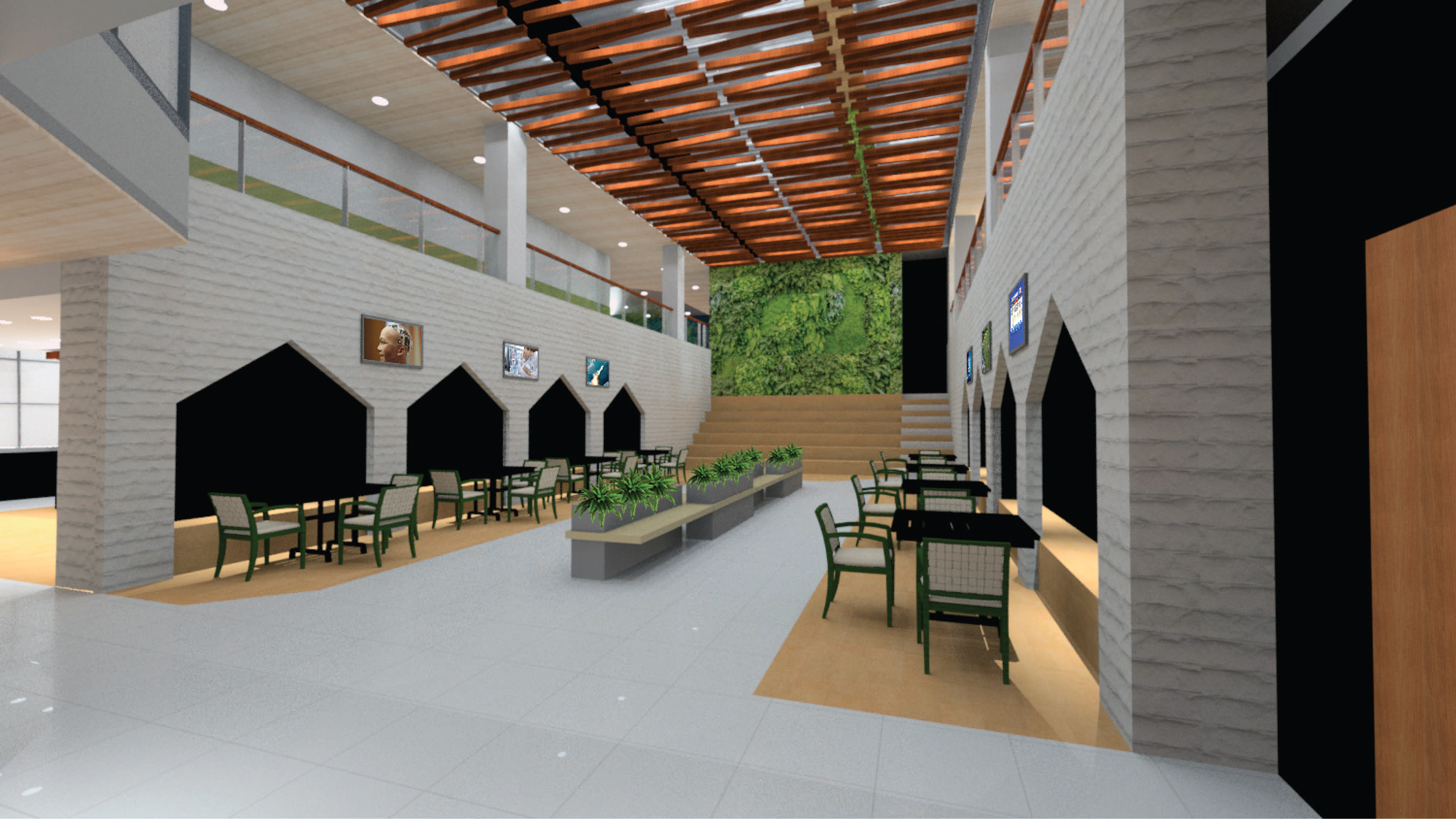
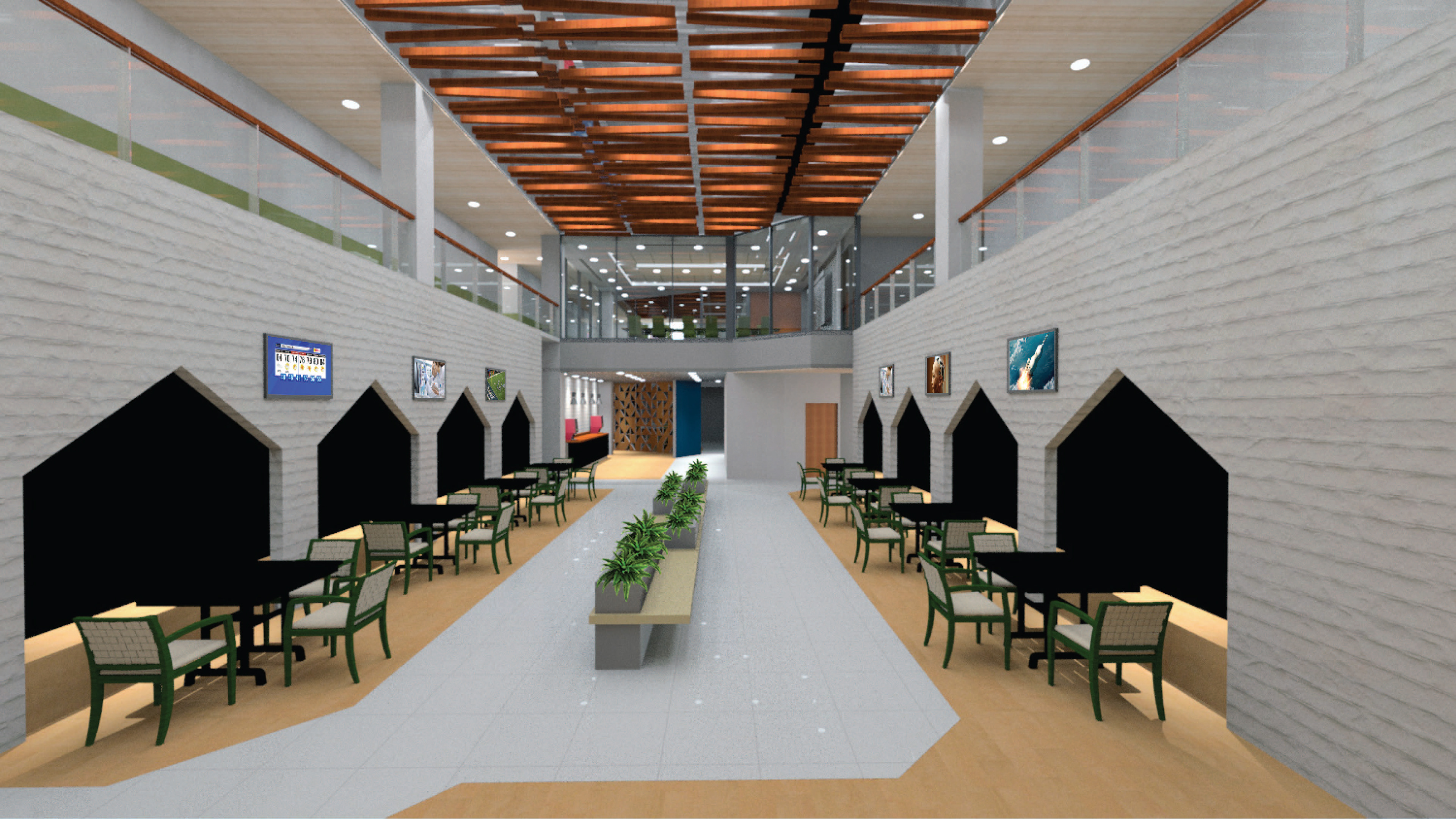
Collaborative Space | Daily Rental Desks | Shared Offices
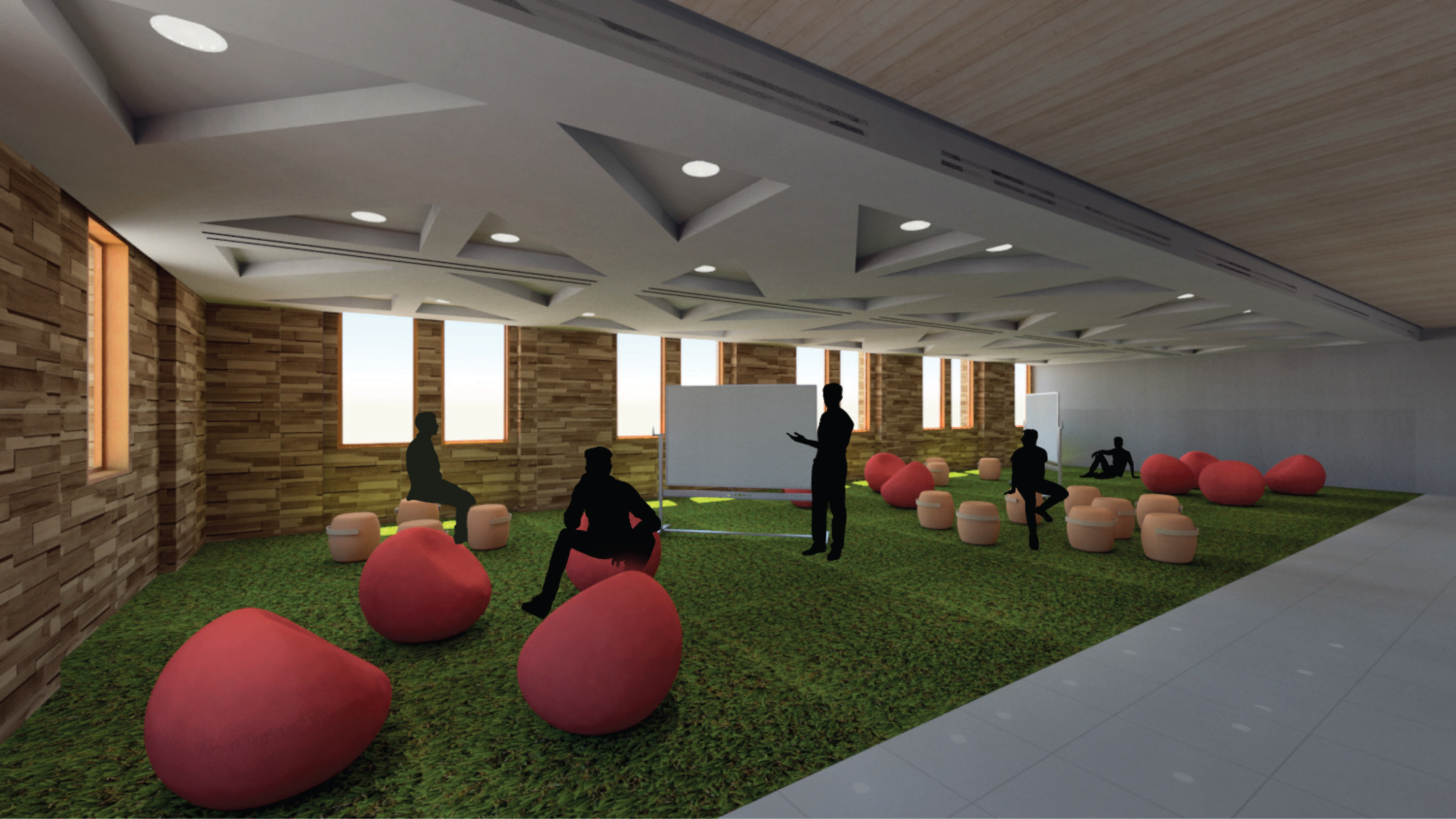
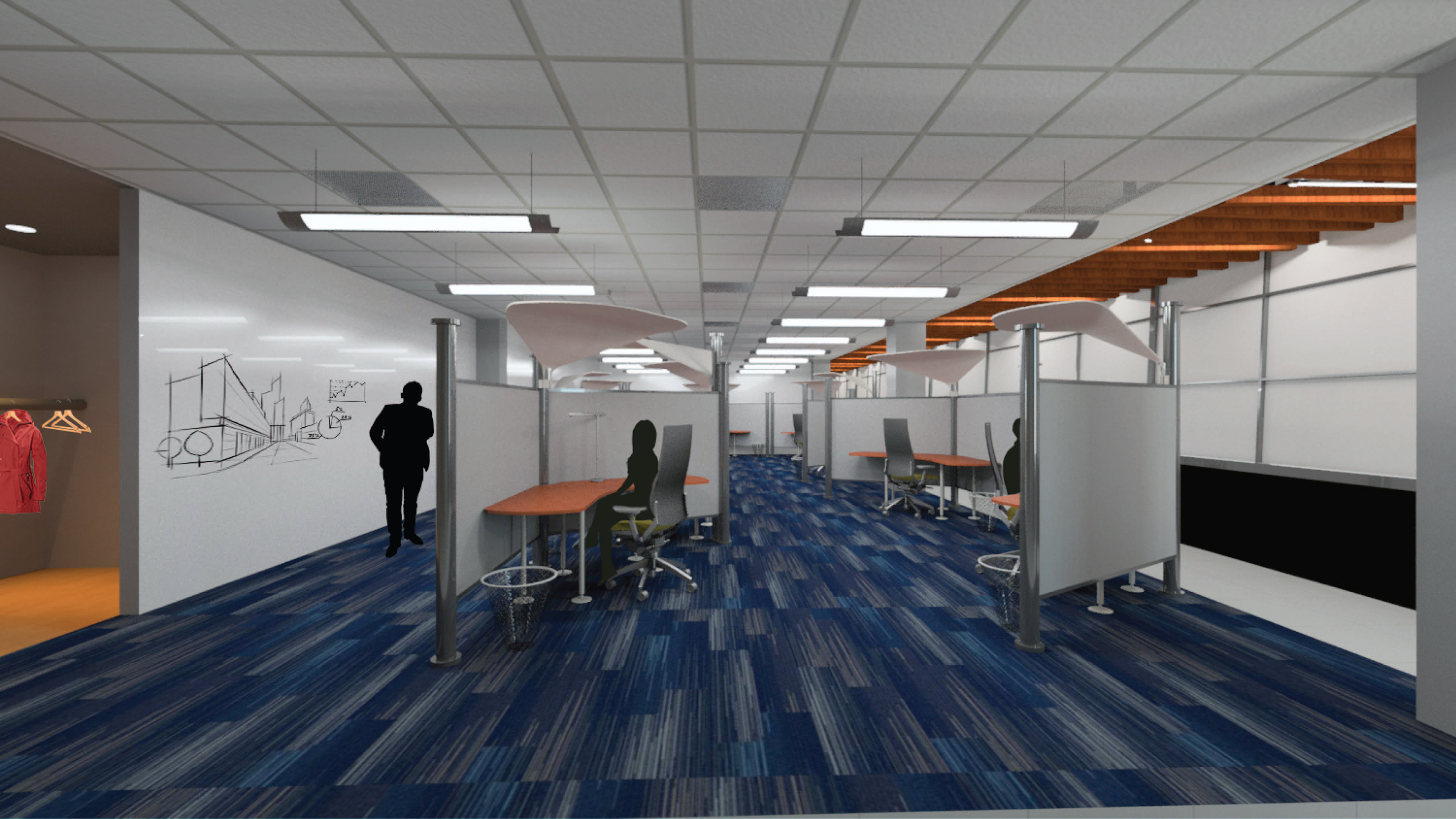
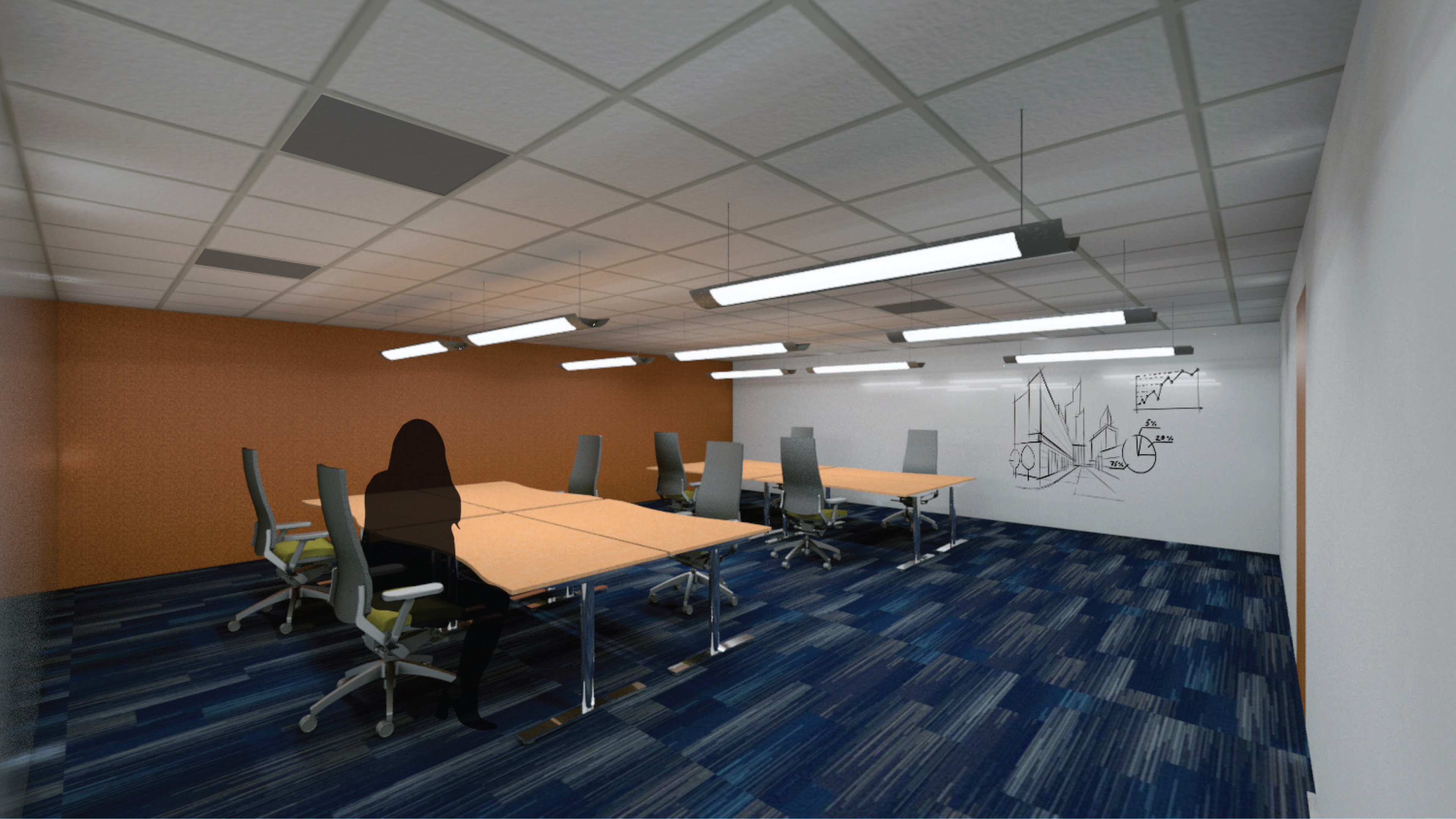
As seen below, the conference room has smart glass walls, where the glass turns opaque when the room is occupied.

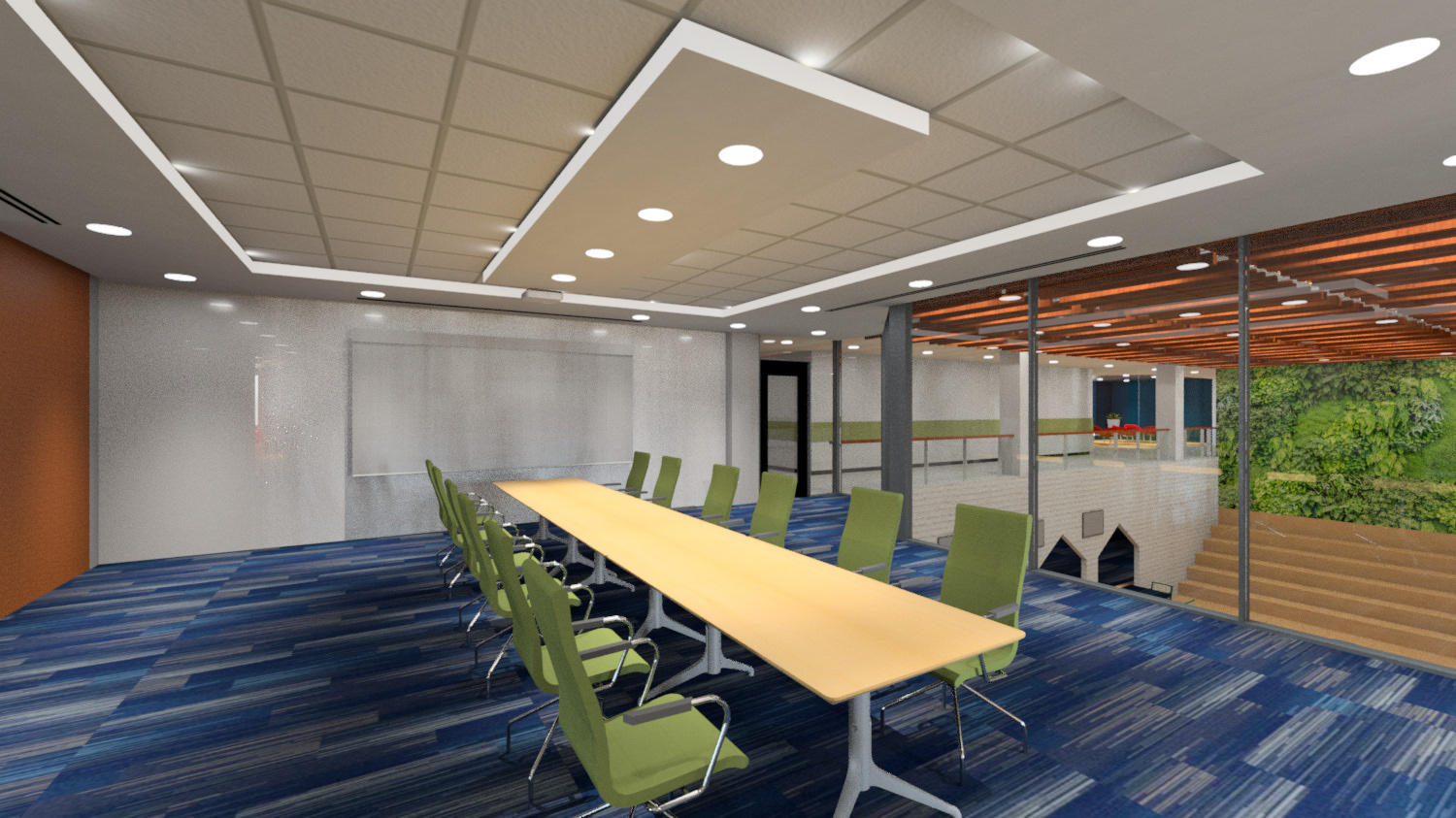
Floor Plans
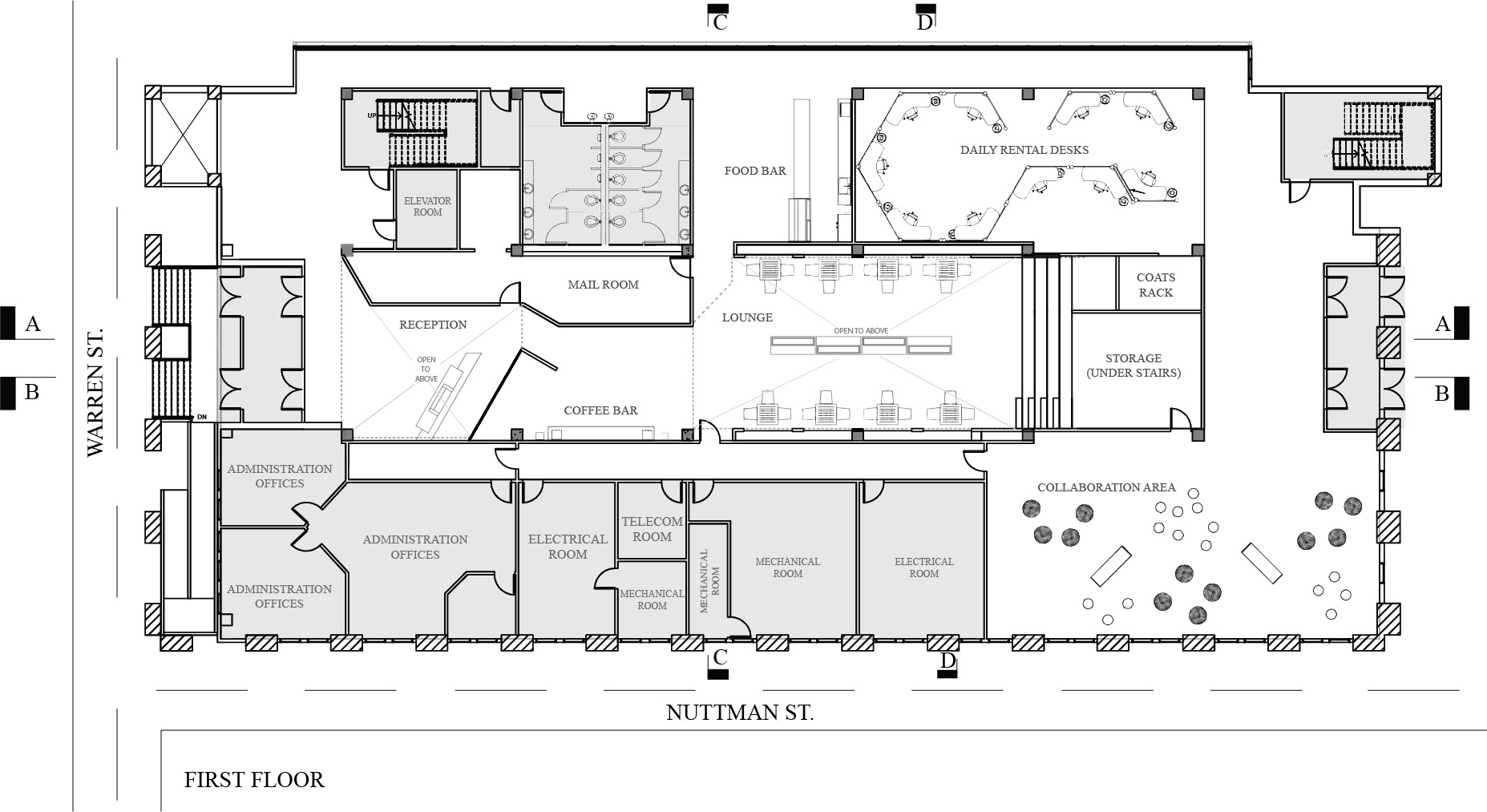
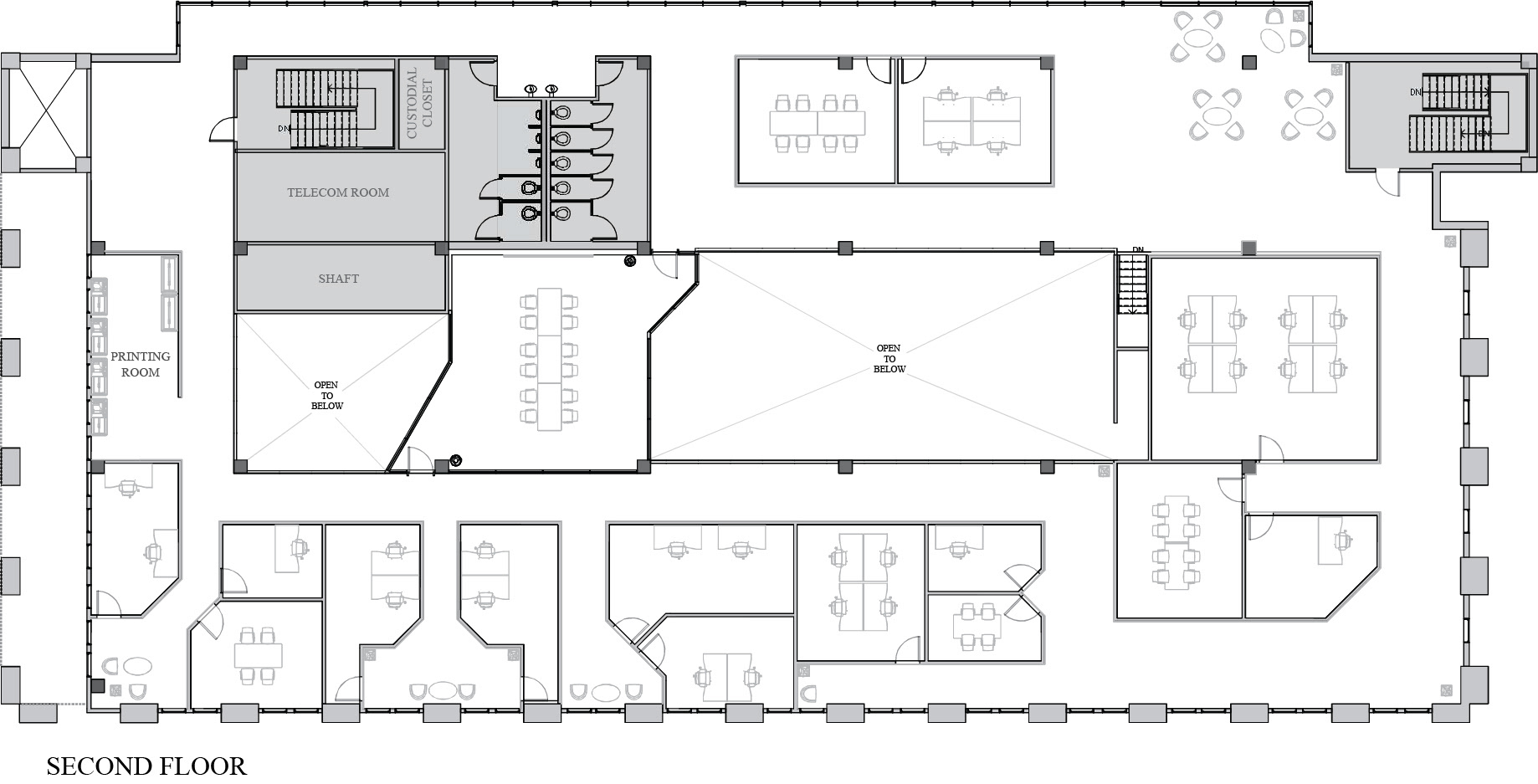
Reflected Ceiling Plans
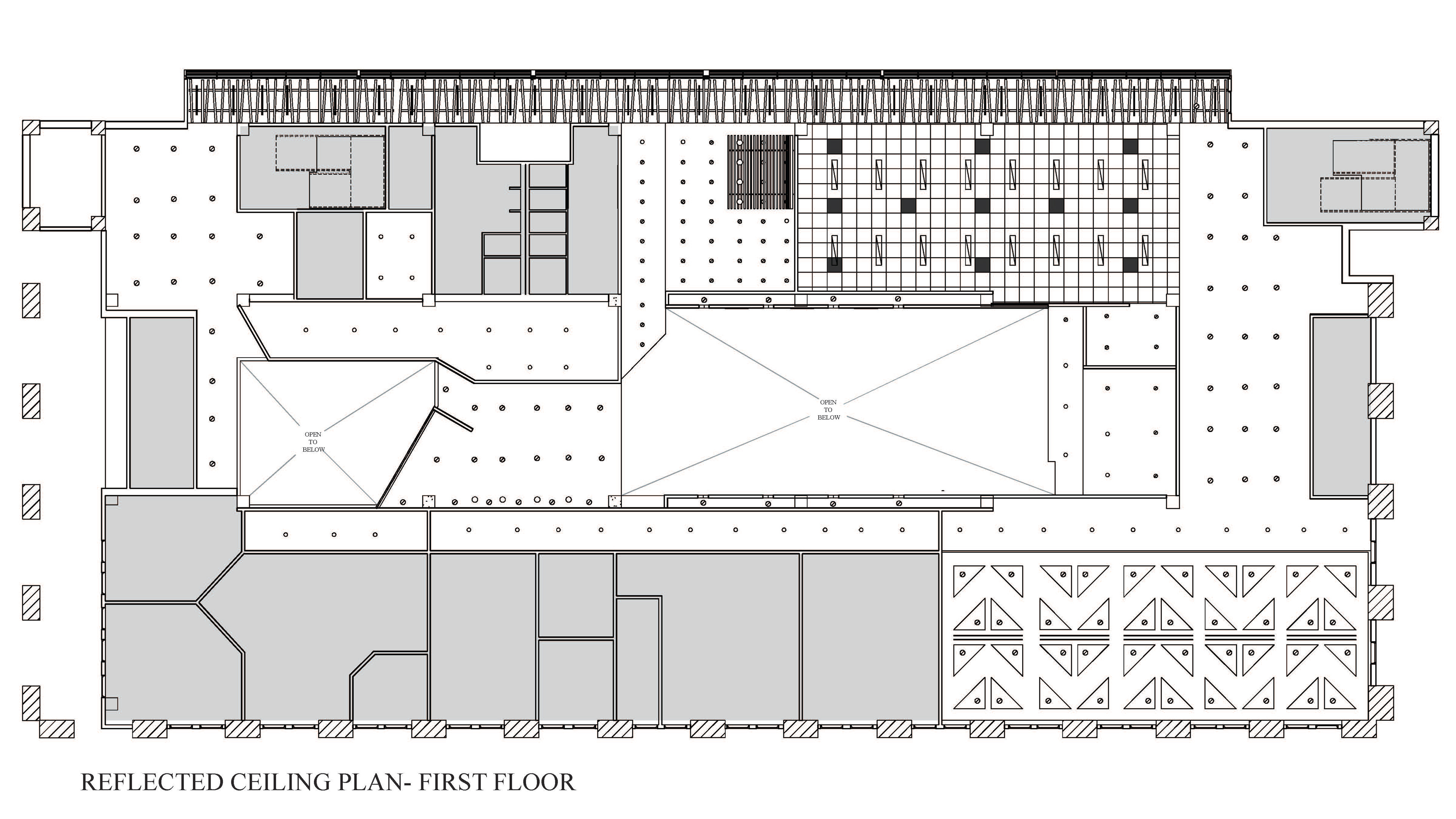
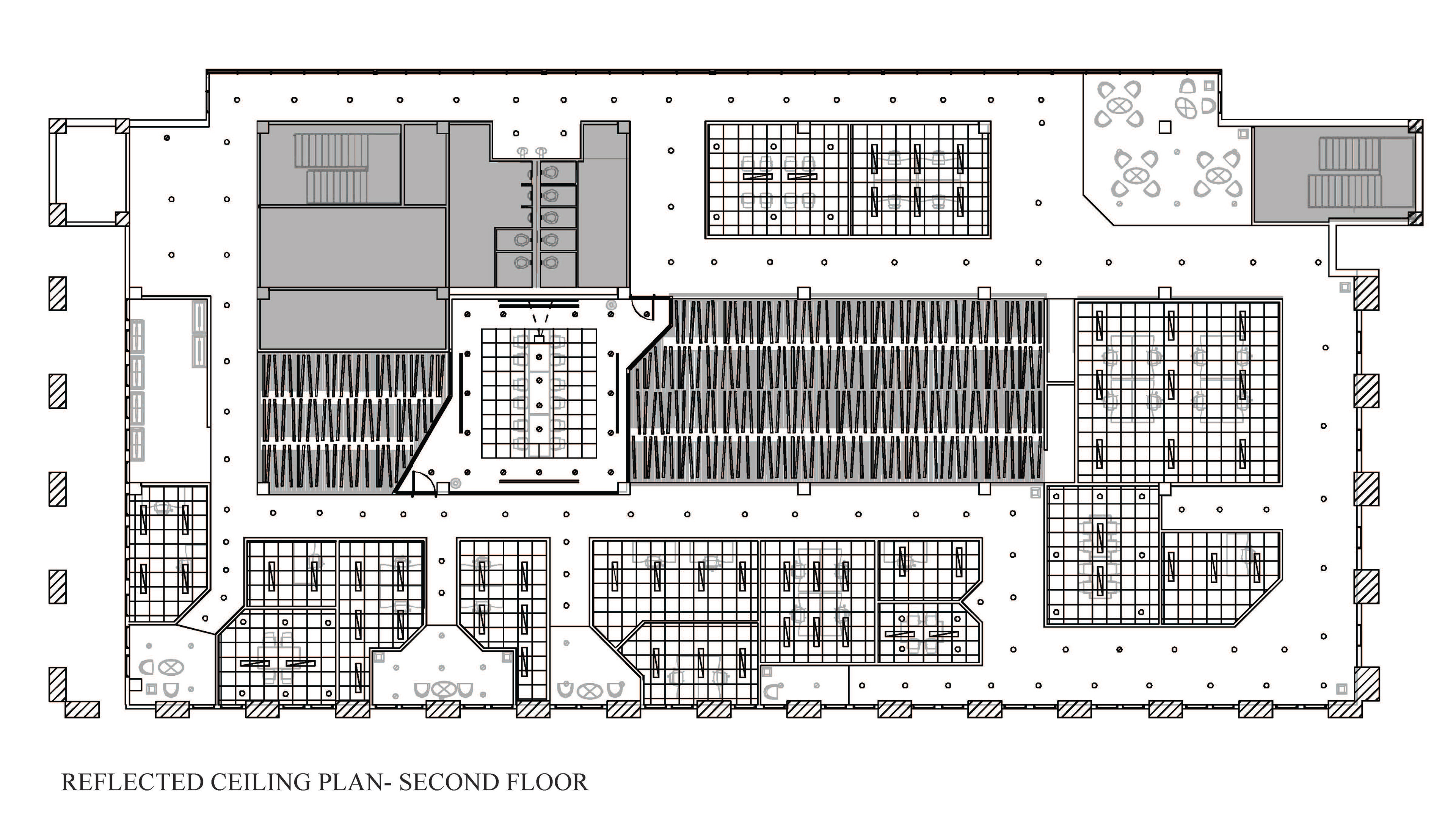
Furniture / Materials Plans
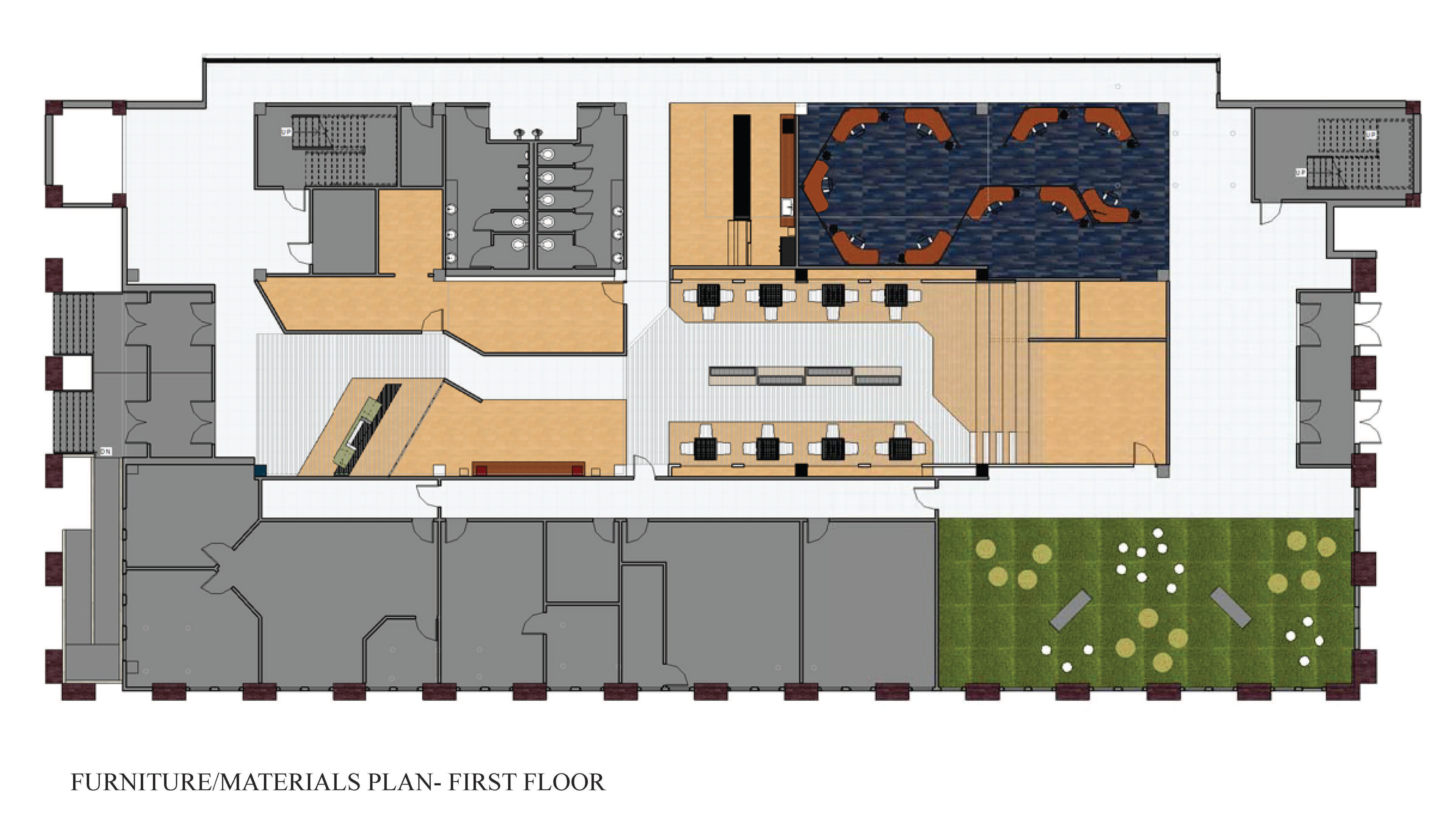
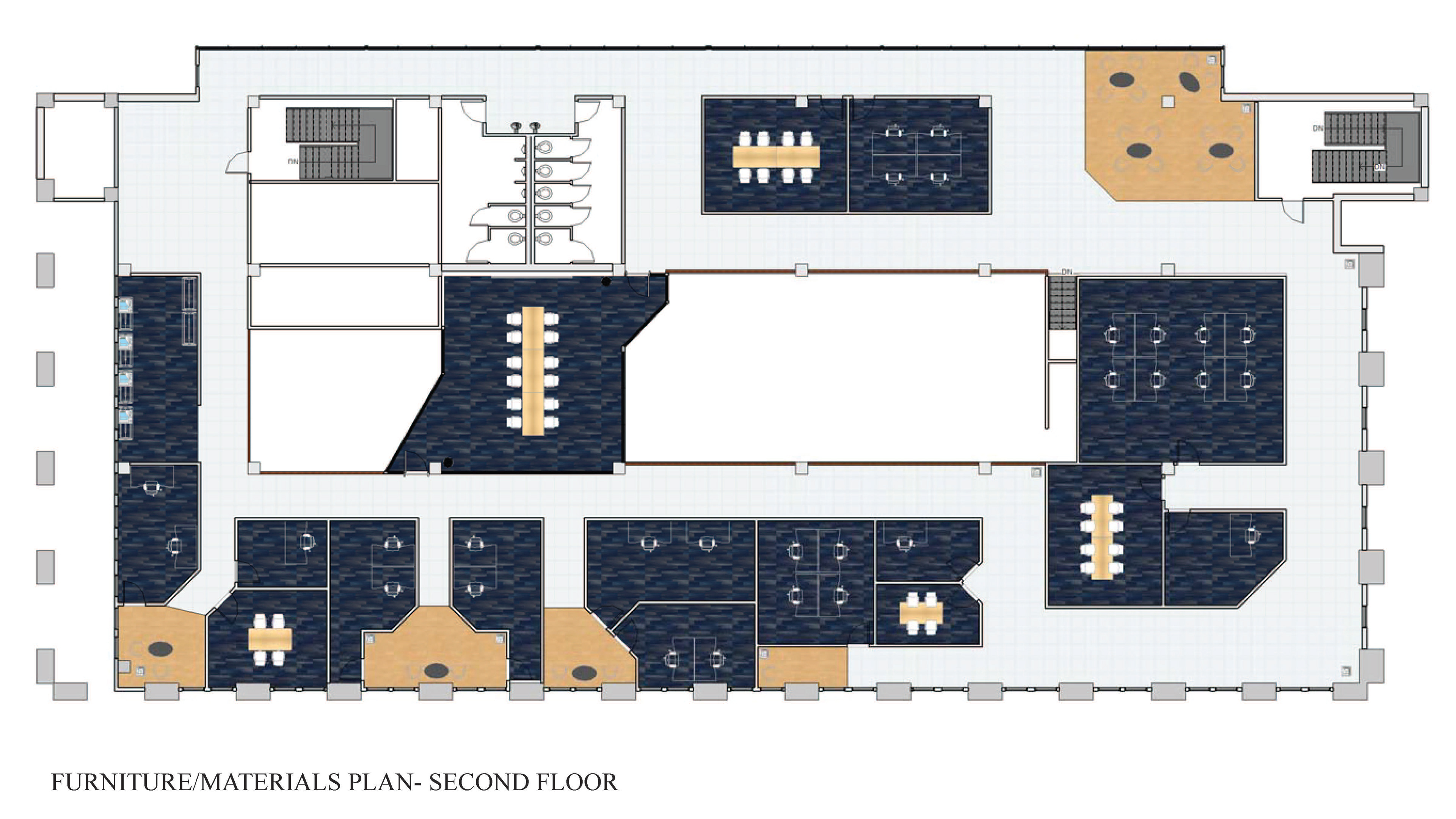
Sections
Material Board
